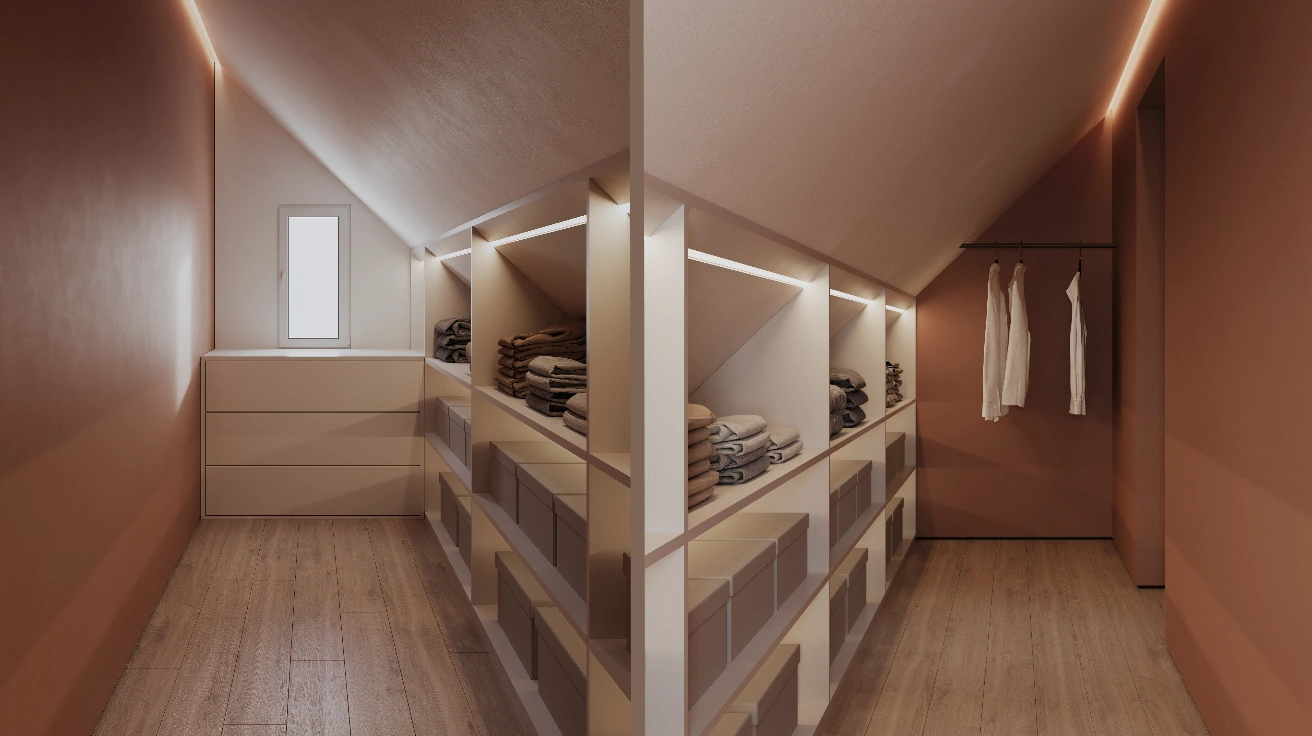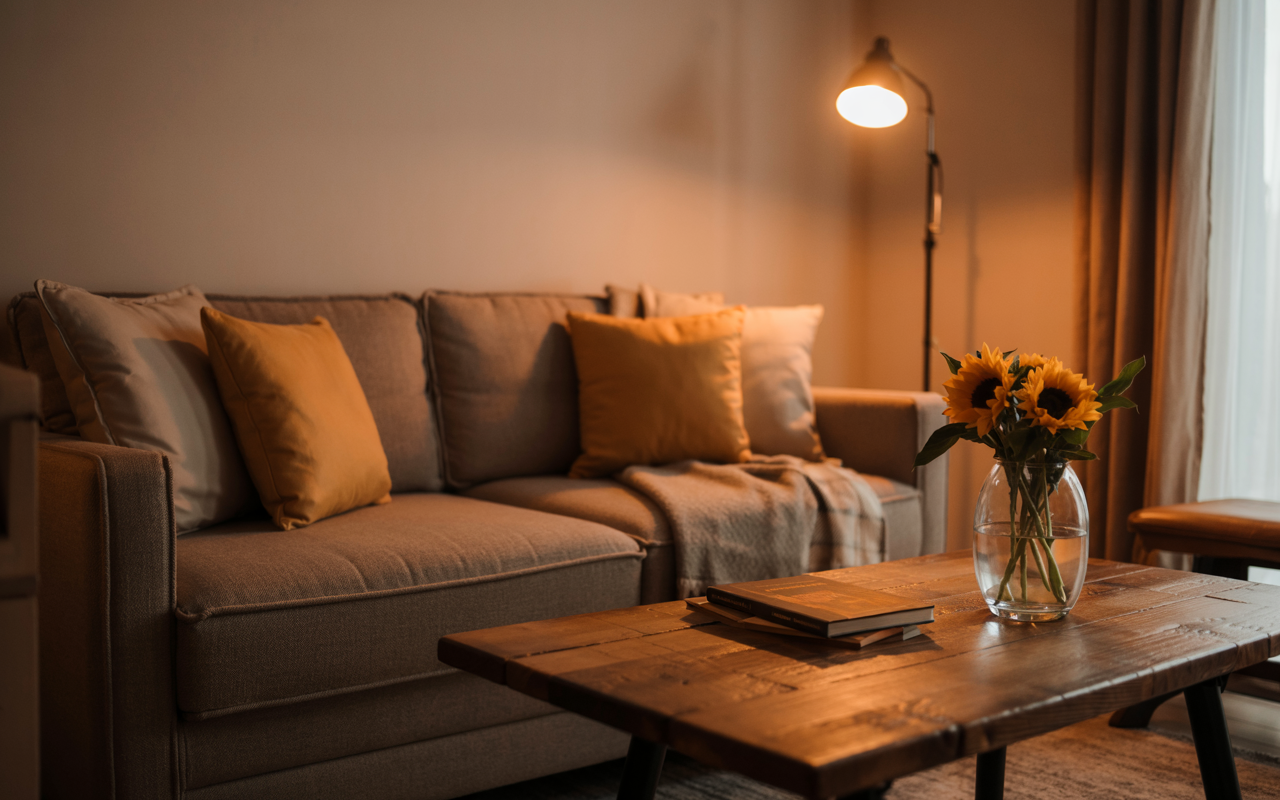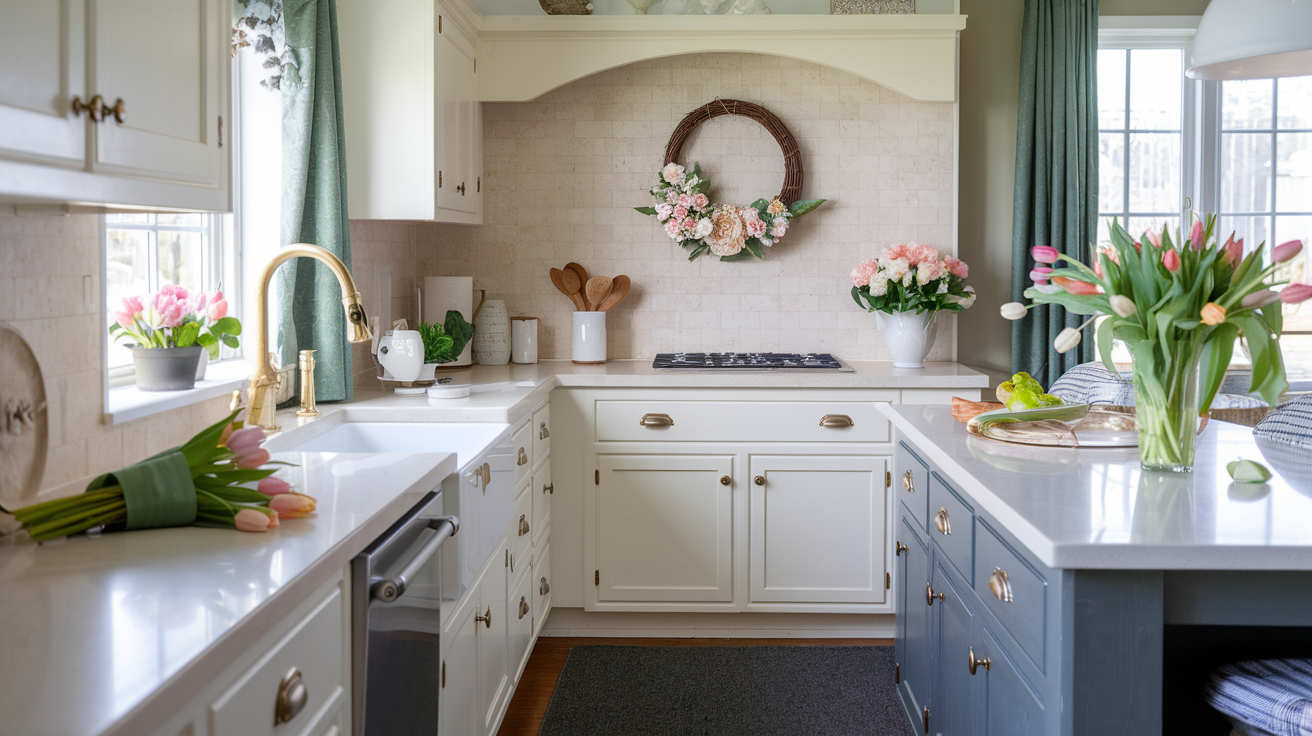When designing a stylish and functional apartment, every square meter matters—especially in spaces with architectural limitations like sloped ceilings. This beautifully crafted walk-in closet is part of a real interior design project by European designer Chabala Bureau.
Located in an attic apartment, this space-saving wardrobe was designed to maximize storage while maintaining a sleek, minimalist aesthetic. The challenge? Transforming a room with a sloped ceiling into a practical and visually appealing dressing area.
In this article, we explore a beautifully designed minimalist walk-in closet that maximizes storage while keeping the design sleek and clutter-free. Let’s dive into the key elements that make this space both practical and visually appealing.
1. Smart Use of a Sloped Ceiling for Maximum Efficiency
Attic apartments often come with unique architectural features that can be difficult to utilize. Instead of seeing the sloped ceiling as a limitation, Chabala Bureau turned it into an advantage by integrating built-in storage that perfectly follows the room’s shape.

- Custom shelving was designed to fit under the slope, creating a seamless storage solution for folded clothes and accessories.
- Lower compartments house stylish storage boxes, keeping seasonal or less frequently used items neatly tucked away.
- A dedicated hanging section was incorporated into the higher part of the room for wrinkle-free storage of longer garments.
By tailoring the furniture to the shape of the ceiling, every inch of the space is used efficiently, avoiding dead zones.
2. Minimalist Aesthetic with a Warm European Touch
The color palette and material choices play a crucial role in making the space feel inviting and cohesive. Inspired by modern European interiors, the designer opted for warm, earthy tones that enhance the room’s natural coziness.

- Soft beige and terracotta hues create a warm and sophisticated atmosphere.
- Natural wood flooring adds an organic touch, making the space feel grounded and comfortable.
- A matte finish on the walls and shelving enhances the modern aesthetic while keeping the look understated and elegant.
This minimalist approach ensures that the wardrobe doesn’t feel overwhelming, even in a compact attic space. This combination ensures a timeless and elegant look while maintaining a minimalist feel.
3. Integrated Lighting for a Modern Touch
Lighting is often overlooked in closet design, but it plays a significant role in both functionality and atmosphere. This space-saving walk-in closet includes built-in LED lighting that highlights the shelves and storage compartments.

- Soft LED strips create an inviting ambiance while making it easy to find items.
- Indirect lighting along the sloped ceiling enhances the architectural features of the space.
- The warm lighting complements the natural color tones, creating a cozy and stylish environment.
Well-placed lighting makes the space feel more open and luxurious, even in a compact area.
4. Open Storage Concept: A Clutter-Free & Organized Look
Chabala Bureau’s approach to storage prioritizes accessibility and simplicity. The open shelving system keeps everything visible and within reach while maintaining a neat and orderly aesthetic.

- Folded clothes are arranged in sections to create a visually pleasing display.
- Storage boxes in uniform tones provide a clean and cohesive look while keeping smaller items hidden.
- A limited color scheme for clothing and accessories enhances the minimalist vibe, ensuring the space always looks polished.
By eliminating excess visual noise, this design maintains a sense of calm and order—key principles of modern European interiors.onsistent, the space remains visually appealing without feeling overcrowded.
5. Functional and Stylish for Everyday Use
A walk-in closet should be as practical as it is beautiful. This design prioritizes usability by ensuring that every feature serves a purpose:

- The compact yet spacious design accommodates various storage needs.
- The neutral color scheme allows for easy decor updates without requiring a full renovation.
- The layout ensures a smooth flow, making getting ready in the morning a stress-free experience.
This minimalist walk-in closet proves that you don’t need a massive space to create an organized and stylish dressing area.
Transforming Attic Spaces into Smart Storage Solutions
This real-life design project by Chabala Bureau is an inspiring example of how to maximize an attic’s potential. By embracing the sloped ceiling and customizing every element, the designer has created a walk-in closet that is both beautiful and highly efficient.
If you’re looking for innovative ways to optimize a small or unconventional space, this project is a perfect source of inspiration! Would you consider turning an attic room into a walk-in closet?
Why a Room with a Sloped Ceiling Is Perfect for a Walk-In Closet
Transforming a room with a sloped ceiling into a walk-in closet is a smart and efficient design solution. These spaces often have limited headroom, making them less suitable for standard living areas but ideal for storage. By incorporating custom shelving, drawers, and hanging rails that follow the slope of the ceiling, every inch of space can be utilized efficiently.
A sloped ceiling creates a cozy, intimate atmosphere, perfect for a personal dressing area. Additionally, built-in LED lighting can enhance the space, making it feel brighter and more functional. Instead of letting an attic or loft area go unused, turning it into a walk-in closet maximizes the home’s potential while maintaining a stylish, organized aesthetic.
More Inspiring Walk-In Closet Designs from Other Homeowners
The idea of transforming a room with a sloped ceiling into a walk-in closet has gained popularity among homeowners and interior designers alike. Many have successfully adapted similar spaces, proving that even the most unconventional layouts can be both stylish and highly functional.

Some designs focus on open shelving and built-in drawers to keep everything neatly organized, while others incorporate sliding doors or curtains to maintain a clean and minimalist aesthetic. Lighting also plays a crucial role—many homeowners opt for LED strips or spotlights to highlight storage areas and create a warm, inviting atmosphere.

If you’re looking for more inspiration, there are plenty of real-life projects shared online by design enthusiasts and professionals who have reimagined attic spaces, lofts, and compact rooms into stunning and practical dressing areas.
Creating a Walk-In Closet in a Sloped Ceiling Bedroom
If you don’t have a separate room for a walk-in closet, you can still carve out a functional and stylish wardrobe space right in your bedroom—even if it has a sloped ceiling. The key is to use the lower areas efficiently while maintaining a seamless design that blends with the rest of the room.

Built-in shelving or low dressers can fit perfectly under the slope, providing plenty of storage without overwhelming the space. Open wardrobes or a minimalist clothing rack can keep frequently worn items within easy reach, while closed cabinets help maintain a clean, uncluttered look. To enhance the sense of organization, consider adding soft lighting or mirrored surfaces to reflect light and create an airy feel.
This approach allows you to enjoy the practicality of a dedicated dressing area without sacrificing bedroom space, making it an excellent solution for compact apartments and attic conversions.



