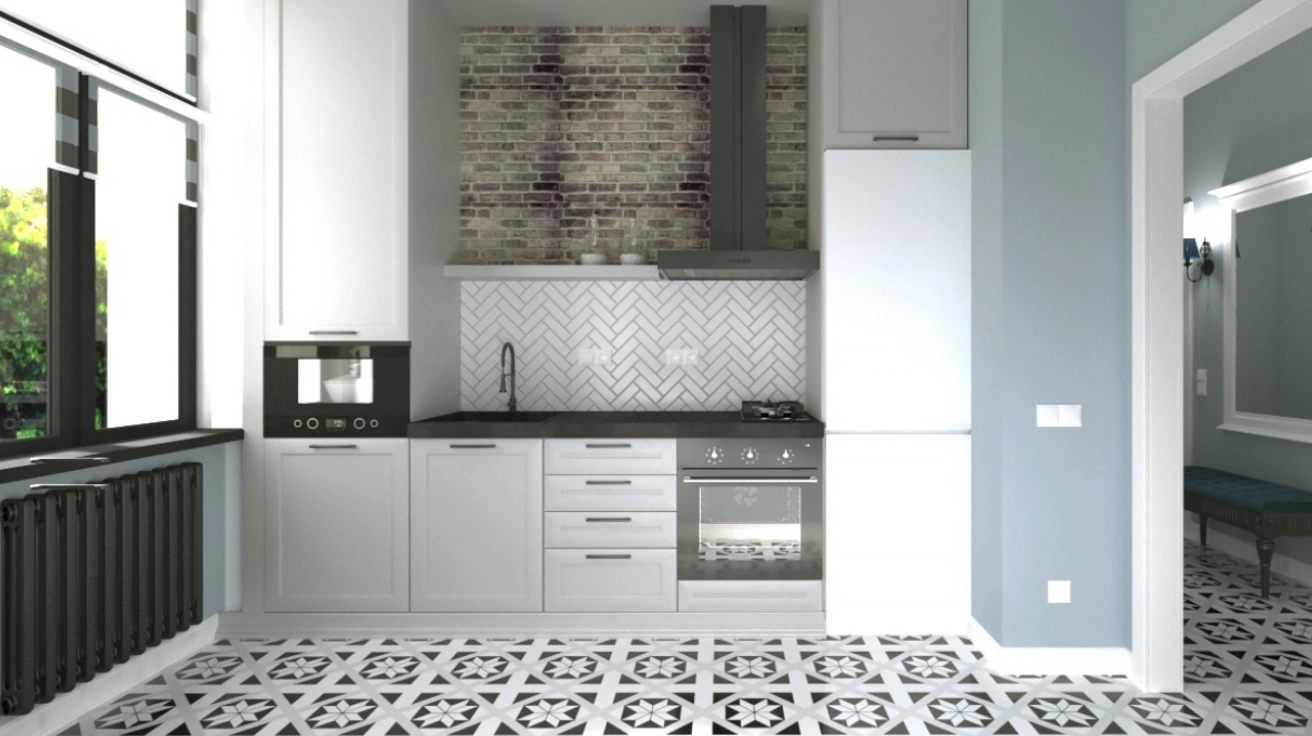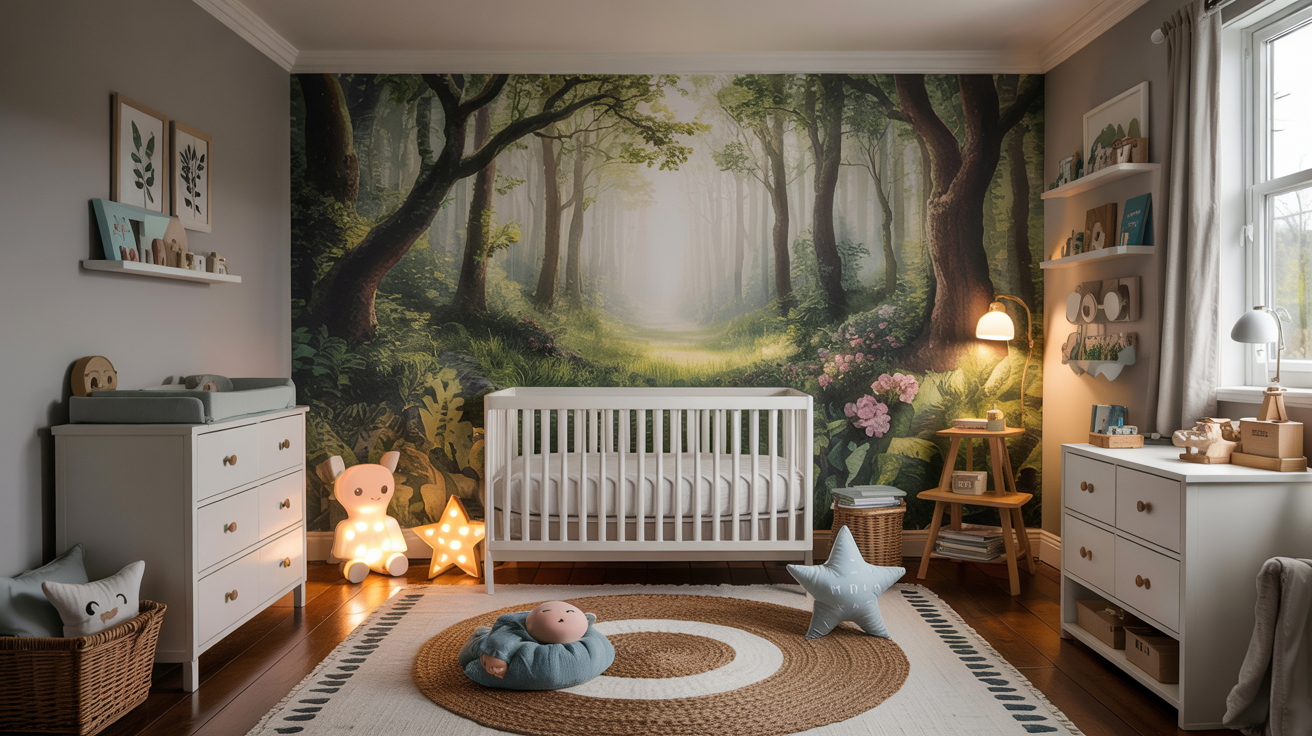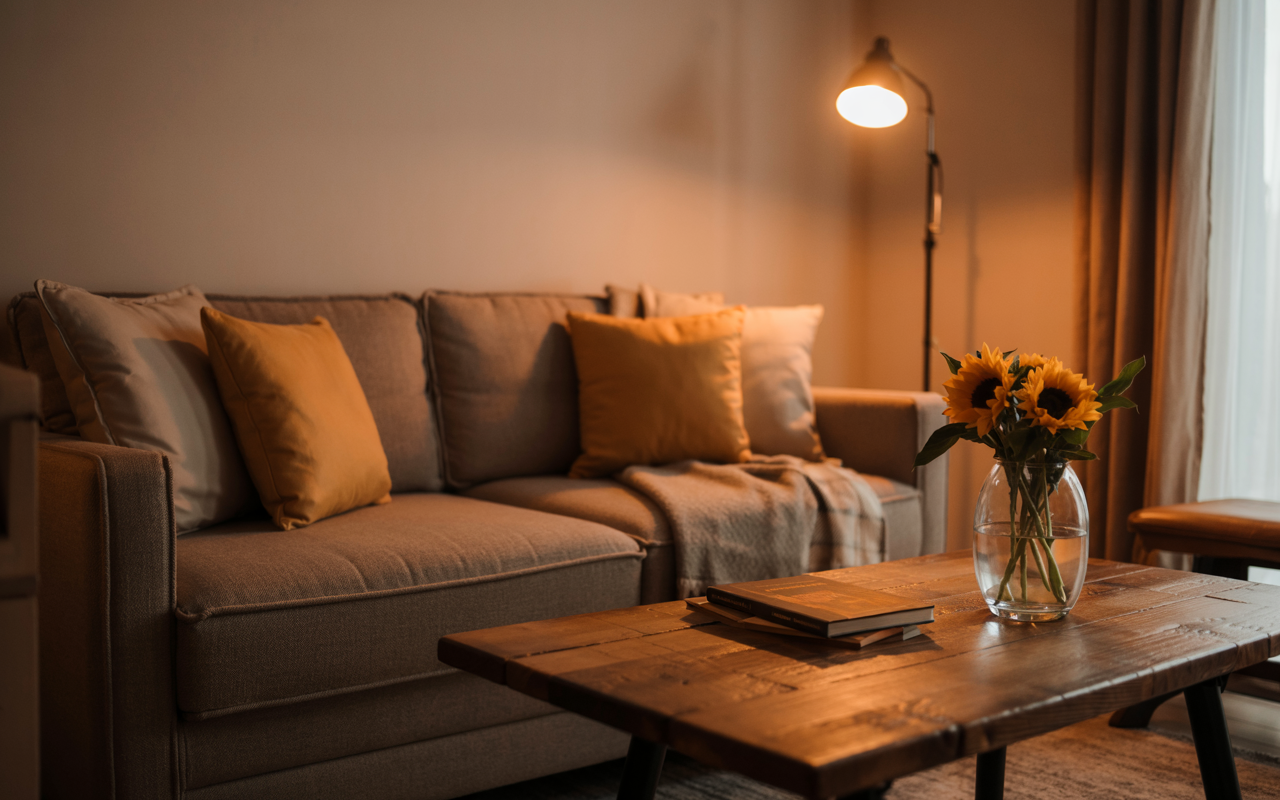Narrow kitchens present a unique design challenge, but with the right approach, even the smallest space can be transformed into a comfortable and highly functional area. The main issues with such kitchens include a lack of storage, a cramped feel, and limited space for appliances. Let’s explore the key problems and effective solutions to make the most of a narrow kitchen.
Limited Space: Compact Furniture and Built-In Solutions

One of the biggest challenges of a narrow kitchen is the lack of space for cabinets, countertops, and appliances. To maximize functionality without overwhelming the area, opt for:
- Slim cabinets and drawers that provide storage without taking up too much room.
- Multifunctional furniture, such as pull-out cutting boards or foldable tables, which help save space when not in use.
- Built-in appliances, including compact ovens, dishwashers, and refrigerators, which seamlessly integrate into the cabinetry for a streamlined look.
Cramped Feel: Visual Tricks to Expand the Space
Narrow kitchens often feel enclosed, but smart design techniques can create the illusion of a more open and airy space:

- Light color palettes (whites, soft grays, or pastels) reflect light and make the room appear larger.
- Glossy or mirrored surfaces enhance brightness and create depth, making the space feel less confined.
- Open shelving instead of upper cabinets keeps the walls visually lighter and prevents the kitchen from feeling too boxy.
By incorporating these solutions, even a narrow kitchen can be turned into a practical and aesthetically pleasing space that feels much larger than its actual size.
1. One-Sided Layout for Maximum Functionality
In this real-life project, the kitchen layout follows a single-wall arrangement, placing all major elements—sink, stove, and storage—along one side. This setup is one of the most efficient for small kitchens, ensuring everything is within easy reach while keeping the opposite side open for movement.
Why this works:
✔ Efficient workflow – The stove, sink, and countertop are positioned logically for ease of use.
✔ More open space – Without cabinets on both sides, the kitchen feels less cramped.
✔ Minimalist aesthetic – Reducing visual clutter makes the space appear cleaner and larger.
2. The Power of Light Colors & Reflective Surfaces
One of the biggest trends in small-space design for 2025 is the use of light and reflective surfaces to create a sense of spaciousness.

In this kitchen:
✔ The walls and ceiling are painted in a light shade, reflecting natural and artificial light to make the space appear larger.
✔ The patterned backsplash in black and white adds depth and personality without overwhelming the room.
✔ Glossy finishes on cabinetry and countertops enhance brightness, creating an airy feel.
3. Smart Storage Solutions to Avoid Clutter
In a small kitchen, every inch counts. This project incorporates seamless built-in storage that blends into the design, preventing the space from feeling overcrowded.
✔ Wall-mounted cabinets provide storage without taking up counter space.
✔ Integrated appliances create a streamlined look.
✔ Minimalist open shelving can be used to display essentials while keeping the space airy.
A great idea is to use handleless cabinets and push-to-open mechanisms to maintain a sleek, modern aesthetic.
4. Strategic Lighting & Contrast for a Stylish Look
Lighting plays a crucial role in defining the ambiance of a small kitchen. In this design, a modern ceiling light fixture illuminates the space effectively while adding a stylish focal point.

✔ Bright overhead lighting ensures every corner of the kitchen is well-lit.
✔ Under-cabinet LED strips provide additional task lighting for cooking.
✔ Black accents in furniture and cabinetry add contrast, making the design more visually interesting.
By carefully selecting colors and lighting, a narrow kitchen can feel much more open, welcoming, and modern, aligning with the latest trends in kitchen design for 2025.
5. Mirror in a Narrow Kitchen: A Bold Yet Brilliant Design Choice
Using mirrors in kitchen design might not be the most common approach, but when it comes to narrow spaces, it’s a game-changer. Adding a mirror is not only a bold and unconventional idea, but it also serves a highly practical purpose. Here’s why incorporating a mirror in a small, narrow kitchen is a smart and stylish solution:
Visually Expanding the Space
One of the biggest challenges of a narrow kitchen is its confined feel. A well-placed mirror can instantly create the illusion of a larger, more open space by reflecting light and adding depth. It tricks the eye into perceiving the room as more spacious, making even the most compact kitchen feel airier.
Enhancing Natural and Artificial Light

Mirrors work wonders in amplifying both natural daylight and artificial lighting. When placed opposite a window, a mirror reflects sunlight throughout the room, reducing shadows and brightening the entire kitchen. At night, it helps distribute artificial light more evenly, eliminating dark corners and making the space feel warm and inviting.
Adding a Touch of Elegance and Personality
A mirror isn’t just functional—it’s a statement piece. Depending on its frame, shape, or placement, it can add a modern, vintage, or even industrial touch to the kitchen. Whether it’s a large mirrored backsplash, a full-length mirror on one wall, or a smaller decorative mirror, this element enhances the overall aesthetic and makes the kitchen look more sophisticated.
Creating a Sense of Balance and Symmetry
In long, narrow kitchens, one side often feels heavier than the other due to cabinetry and appliances. A mirror can help balance out the proportions, making the space feel more harmonious and well-designed. If placed strategically, it can also reflect an interesting part of the room, such as a stylish backsplash or an eye-catching pendant light, enhancing the overall composition.
Increasing Functionality Without Taking Up Space
Unlike bulky furniture or decorative elements that take up valuable floor space, a mirror is a space-saving solution that brings maximum impact with minimal intrusion. In ultra-small kitchens, every centimeter counts, and a mirror achieves a dramatic transformation without reducing functionality.
How to Use Mirrors in a Narrow Kitchen
- Mirrored backsplash: A practical and stylish choice that not only makes the kitchen look bigger but also adds a sleek, contemporary feel.
- Large mirror on one wall: Placing a full-length or wide mirror along the longest wall can dramatically open up the space.
- Cabinet doors with mirrored panels: A subtle yet effective way to integrate mirrors into the design without overpowering the kitchen.
- Glass and reflective surfaces: If a full mirror feels too bold, opt for glossy or metallic finishes to achieve a similar light-enhancing effect.

By incorporating mirrors, a narrow kitchen can go from feeling small and enclosed to looking bright, open, and stylish—proving that sometimes, a bold choice is also the smartest one.
2025 Kitchen Design Trends for Small Spaces
If you’re planning a kitchen renovation, keep these top 2025 trends in mind:

Compact & Smart Kitchens – The focus is on functionality without sacrificing style, making small kitchens feel just as luxurious as larger ones.
Minimalist Color Palettes – Light tones, combined with bold geometric or patterned accents, are gaining popularity.
Space-Saving Appliances – Built-in and multi-functional appliances help maximize space without cluttering the kitchen.
Eco-Friendly & Sustainable Materials – More homeowners are choosing recycled materials, energy-efficient lighting, and water-saving fixtures.
Mixed Textures & Statement Backsplashes – Unique backsplashes, like the bold geometric design seen in this project, add character without taking up space.
Final Thoughts
This real-life narrow kitchen project proves that even the smallest space can be stylish and highly functional. By using a single-wall layout, light colors, reflective surfaces, and smart storage solutions, it’s possible to create a kitchen that is both practical and aesthetically pleasing.

If you’re working with a small or narrow kitchen, take inspiration from this project and incorporate modern 2025 trends to transform your space into a stylish, efficient, and enjoyable area.



